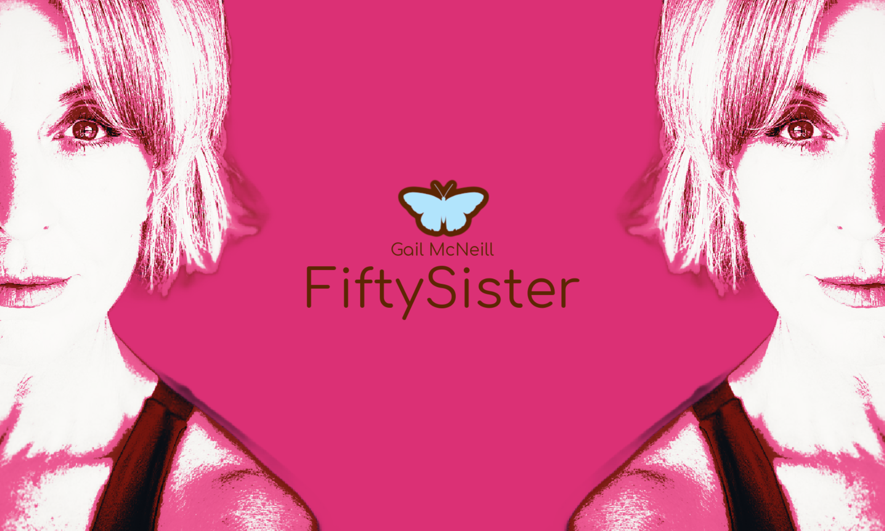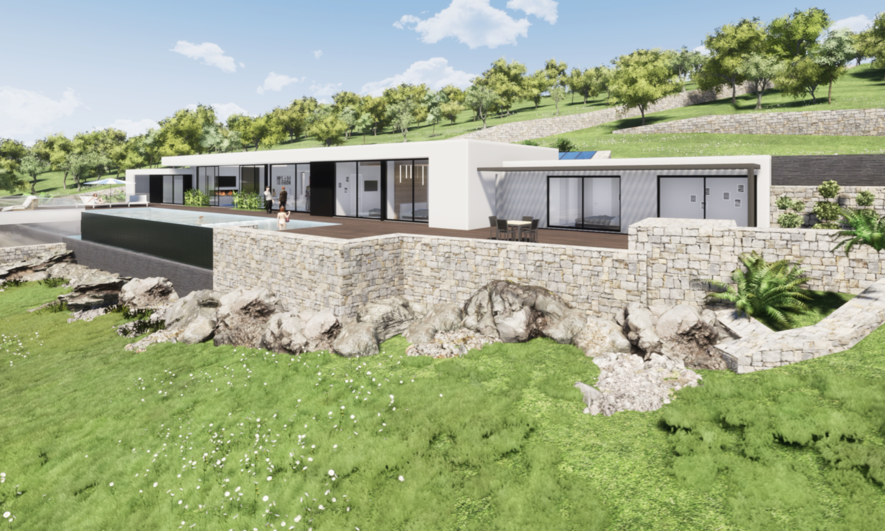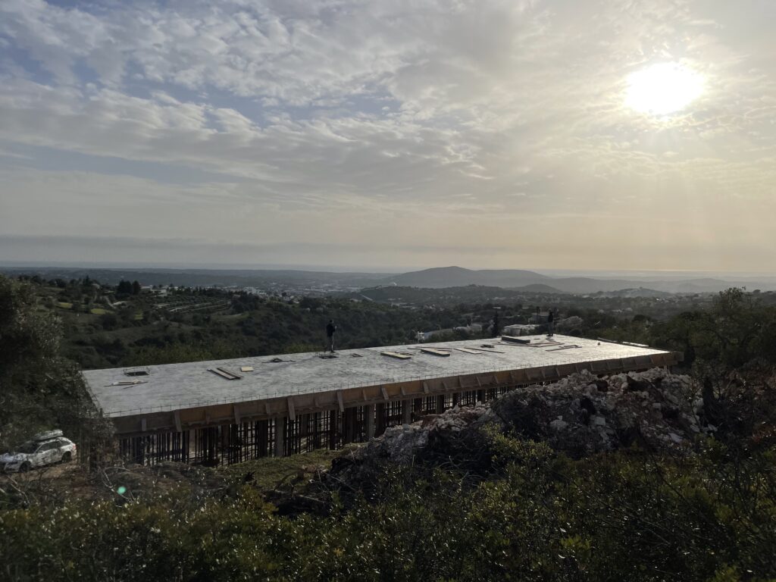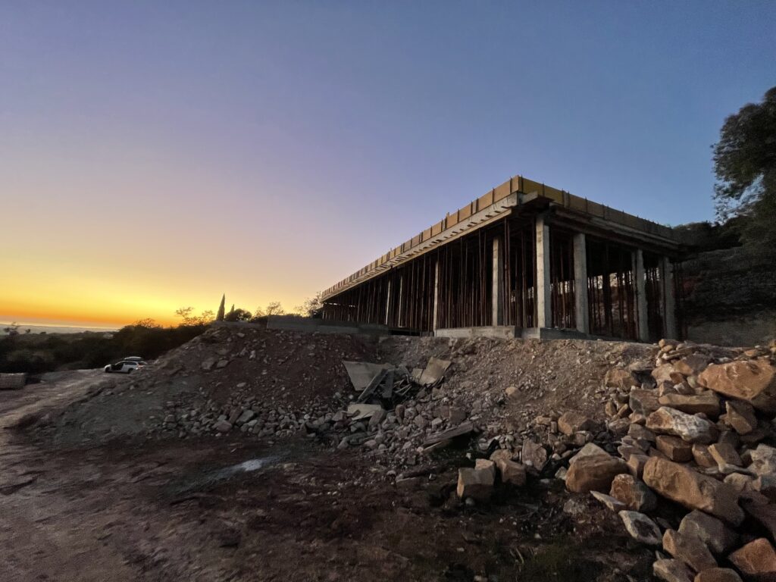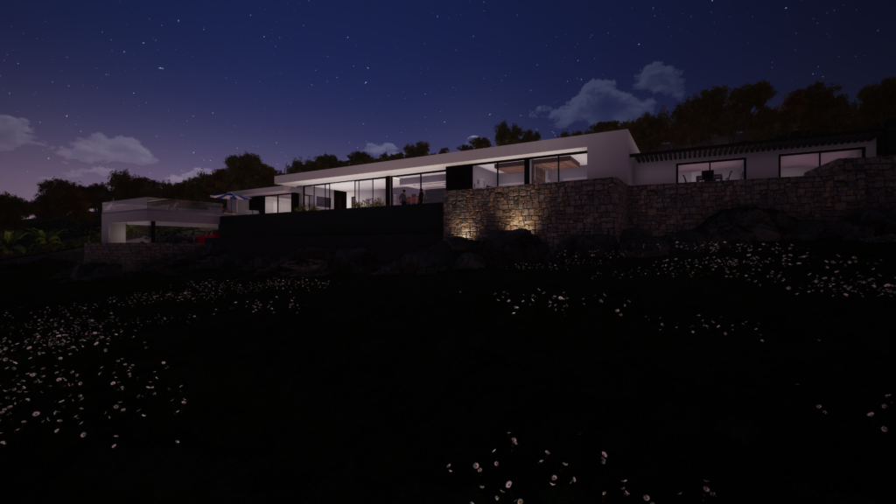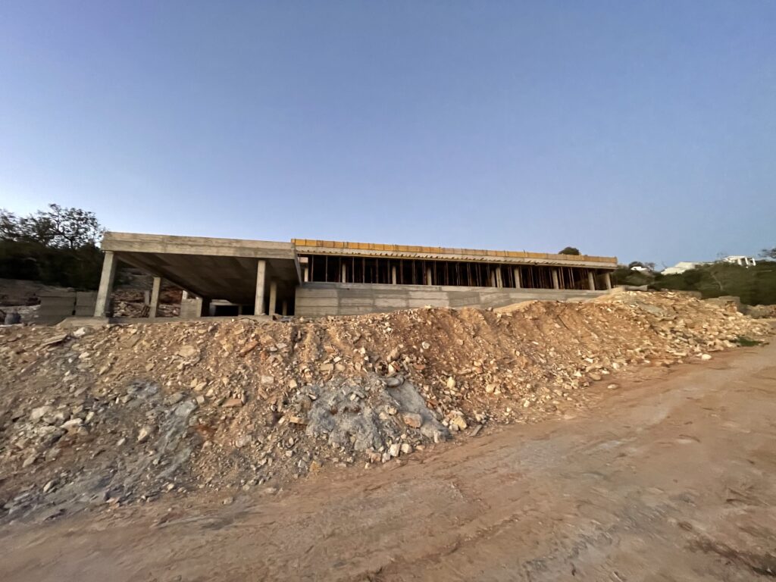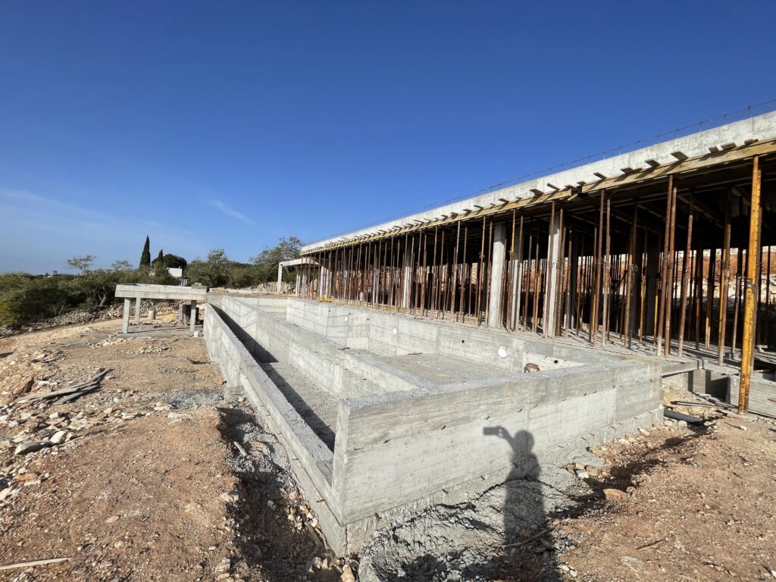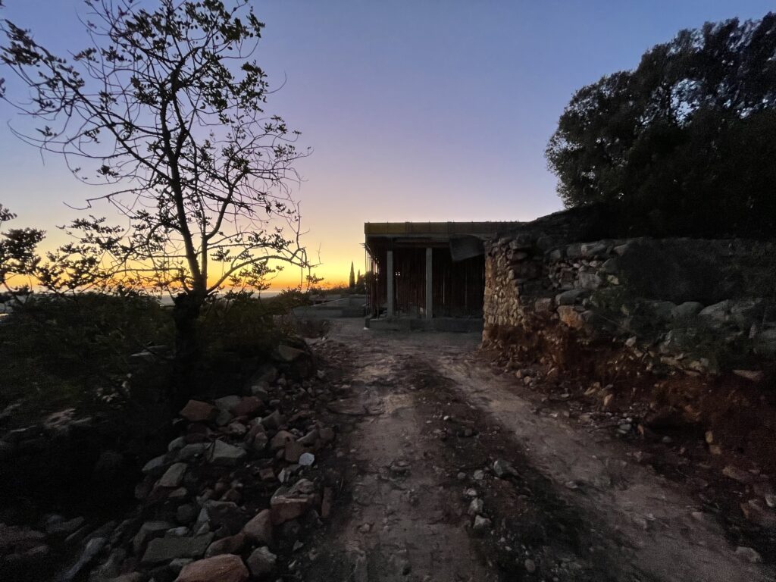This week there was a major change to the landscaping behind the house, so we needed to bring in the big cats to make the earth move. The land, which is a mix of 50% limestone and 50% top soil will be excavated and moved to the front of the property.
In my YouTuve video I give you a full 360 degree tour and also explain a couple of compromises I’ve had to deal with. Don’t forget to hit the like button on YouTube if you enjoyed the video, subscribe if you want to keep up to date with my build and hit the bell icon to be notified when I post more content on there.
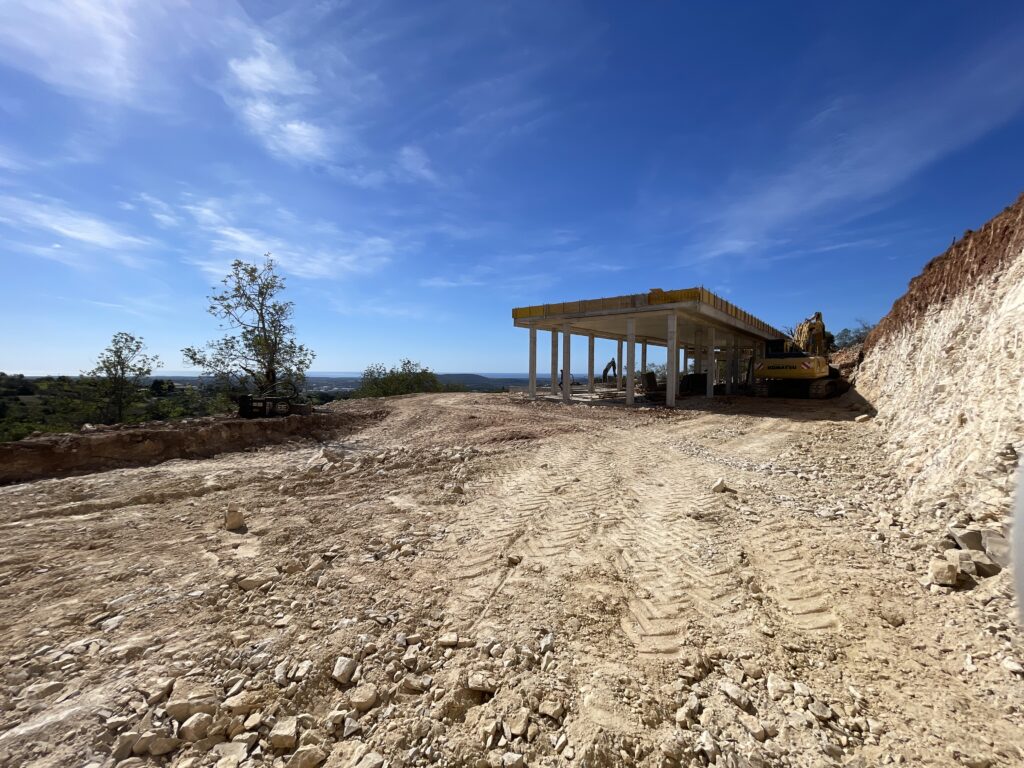
We had a small digger onsite for a couple of days, but it wasn’t up to the job of moving so much earth once we decided that we could no longer afford the concrete wall we’d planned for the north of the property. In this episode I will give you this week’s update and show you the new landscape features. I am going to visit site again tomorrow to discuss the drop away of land in front of the infinity pool and take a look at what the big cat team have been up to.
Big cats bringing us some hammer time!
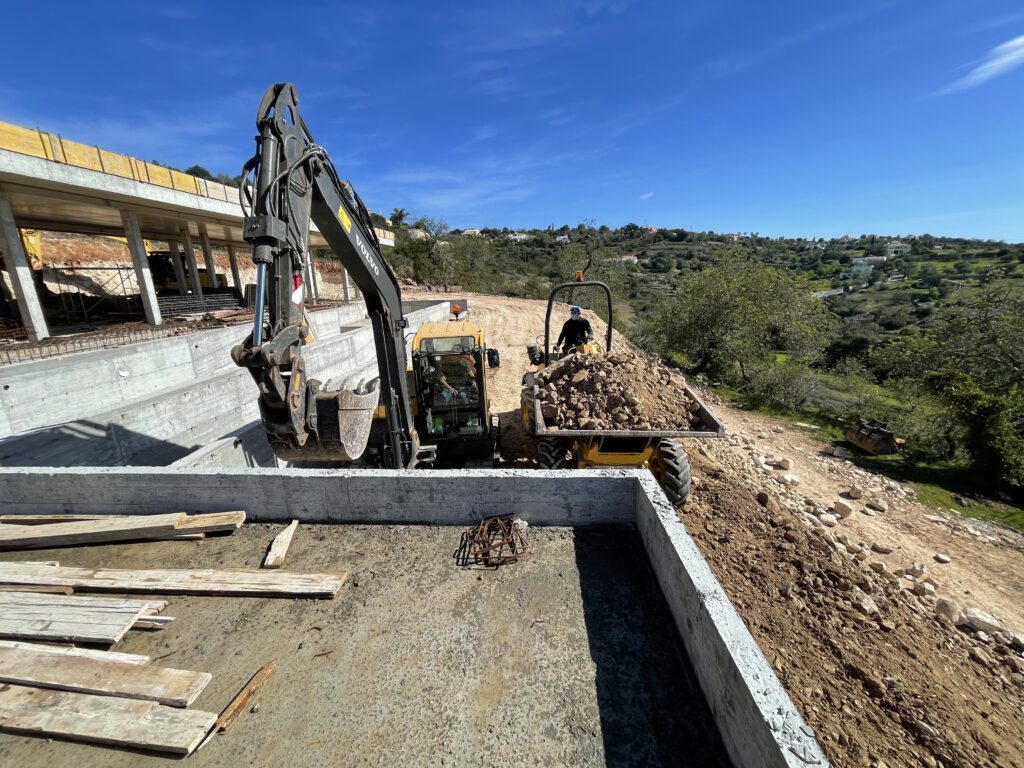
Most of the stone behind the house is limestone, but we hit a new patch of granite so we needed the huge mechanised hammer to break a new access to the higher land to the north. The hammer costs more money per day- wear and tear on the machinery plus the operator probably needs therapy after spending the day being on the end of the world’s largest and loudest hammer. I will take some video tomorrow if he’s still drilling away so you can see just how impressive this piece of kit is. You can check out my last blog post here and episode 3 on YouTube here
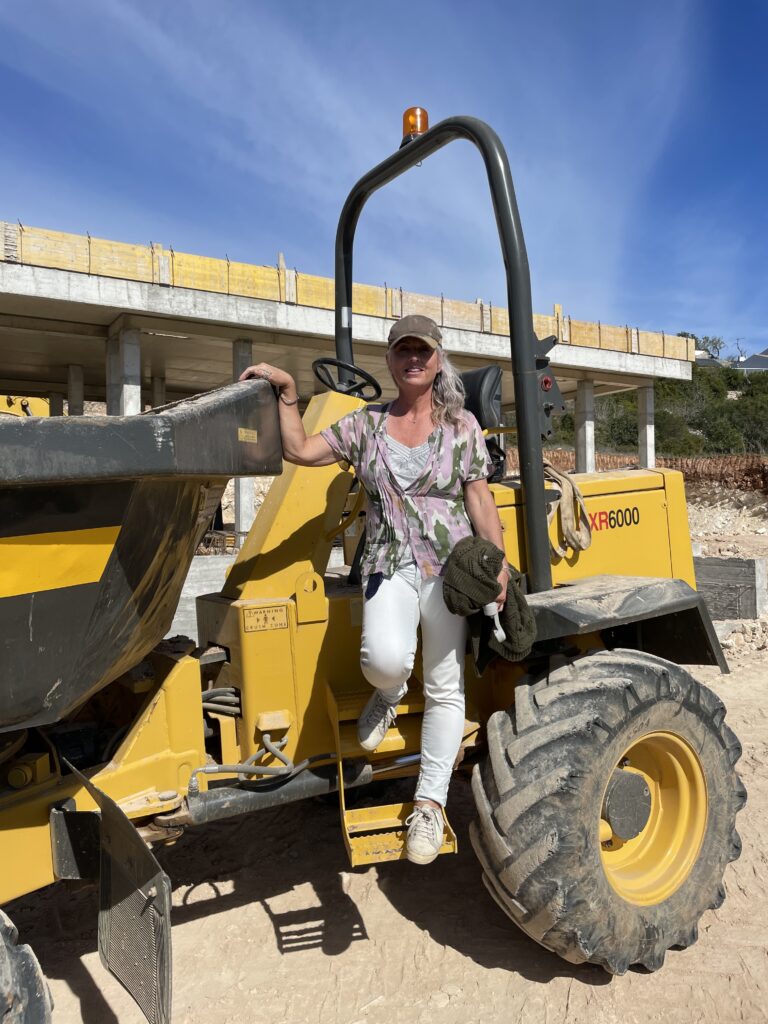
We hadn’t intended to spend so much time onsite for this visit, it was supposed to be an office meeting plus a drive by of the site. Needless to say after a couple of hours onsite my hair was full of dust and my jeans looked like I’d been playing 5 a side football.
Check back next week for another update. You can send me message via the contact page by clicking here.
Have a beautiful day!
Gail x
